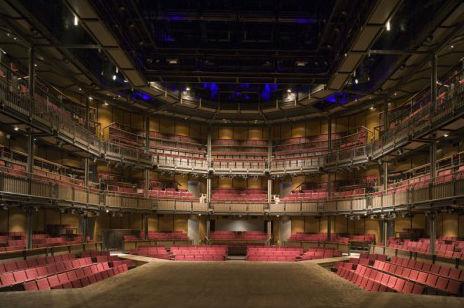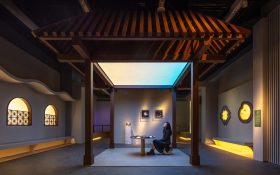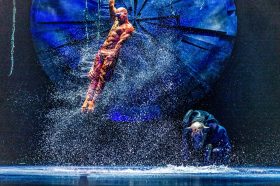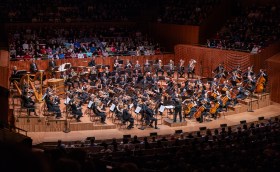Elizabethan audiences sat between the legs of those behind. Today’s audiences expect leg room and clear sight lines.
If a theatre technician from the 1700s were able to travel back in time and wander around today’s theatres there would be much to astonish but much that would also be familiar. For example, the format of conventional spotlights (reflector, light source, lens, and colour) was established in the 1500s and, the basic geography of a theatre building has also changed little over the centuries.
However, one significant change in recent decades has been the increase in the angle of the rake of the stalls. In theatres built around the world in the early 1900s the angle of the stalls rake was typically in single figures, today the angle of the rake is more likely to be twice this amount. The result is improved vertical sightlines for the majority of the audience, an expectation reinforced by people at home tempted by large screen televisions viewed from comfortable loungers. However, a higher rear stalls also means a higher circle but roof lines are not significantly higher today because few new theatres contain the third gallery as most did in the past.
The increase in the physical size of today’s population has had an impact on the theatre volume, a Elizabethan theatre goer could have been up to 150mm shorter than today’s playgoers and today’s expectations of greater comfort (Elizabethan audiences sat between the legs of those behind) mean wider seats and greater leg room.
The consequence of all this is that one of the most important decisions, the seating capacity required, has become more critical because bigger seats and more space make for larger auditoria, expensive to build, clean and ventilate. Perhaps not surprisingly in recent decades many theatres have been constructed with a smaller seating capacity than was originally envisaged. But this is not just an economic pressure, we have also moved away from the multi-purpose venues of the 1960s by designing venues specifically suited to one main art form, say dance, or music, or intimate drama. This recognises that the most critical aspect of any theatre is the relationship of the stage to the audience, get that right and it almost doesn’t matter what you get wrong, but get the actor/audience relationship wrong and it almost doesn’t matter what else you get right.
Whilst we seem to have rediscovered, or revalued, the traditional components of theatre building occasionally radical ideas are introduced (‘let’s put the dressing rooms off the foyer and install a glass wall backstage so the audience can engage with the actors’) but, like the first theatres millennia ago, the most successful are those that hold on to some magic the better to help tell the story.
Sadly, we don’t build enough theatres in Australia to have established a critical mass of theatre expertise in architects, engineers and builders (by comparison with Europe where full-time specialists exist in all these areas). Why is this an issue you might ask? Theatres are ostensibly easy places to design, just face all the people one way! But newcomers to the arts often don’t know what they don’t know, so theatre consultants are an essential part of the architectural design team. As a theatre consultant myself, all the architects I’ve worked with have always been keen to ‘get it right’ but all have later acknowledged that a theatre is a more complex building than they had originally thought!
One of the biggest differences between theatre today and (say) 150 years ago is the increase in safety legislation. Late 1800’s theatres were very labour intensive with over 100 stage crew being typical for large spectacles; accidents of all kinds were frequent. Today, despite long hours, high power, heavy loads and semi-darkness the theatres’ safety record is good. I think one reason for this is the respect that massive power and weight demand. Today’s theatres enjoy increased mechanisation, computer programmed powered flying is common, more cost effective and safer than earlier manual counterparts (slowly being outlawed in Europe).
Of course the increasing development and domination of LED technology in light sources has offered cooler, more efficient house and stage lighting. The ability of such equipment to provide both remote control colour change and movement is reducing the time previously required for rigging and focussing, making the initial high investment cost effective. Theatre lighting designers are learning to use such equipment with greater subtlety. Another development which would baffle the Restoration technician is the ability to send increasing complexities of lighting, audio or AV signals down a single Cat6 cable and move freely around the auditorium remote controlling such elements from the ubiquitous iPad. Equipment can send information back to the control position about its status helping to diagnose defects.
Digital technology has also assisted architects to visualise the interiors of theatres and offer clients a virtual walk-through of their buildings, themselves influenced by computer aided design (notably of sightlines and acoustics). Interestingly though several architects with whom I have worked still commission physical models, constructed from the same drawings from which eventually the builder would work, the process tests the accuracy of the drawn information and often discovers gaps.
The task of designing theatre buildings is a delicate balance between refreshing what has worked successfully before and what is expected by tomorrow’s producers and audiences. The best theatres skilfully blend traditional elements with new technology, just like they did in the past.





